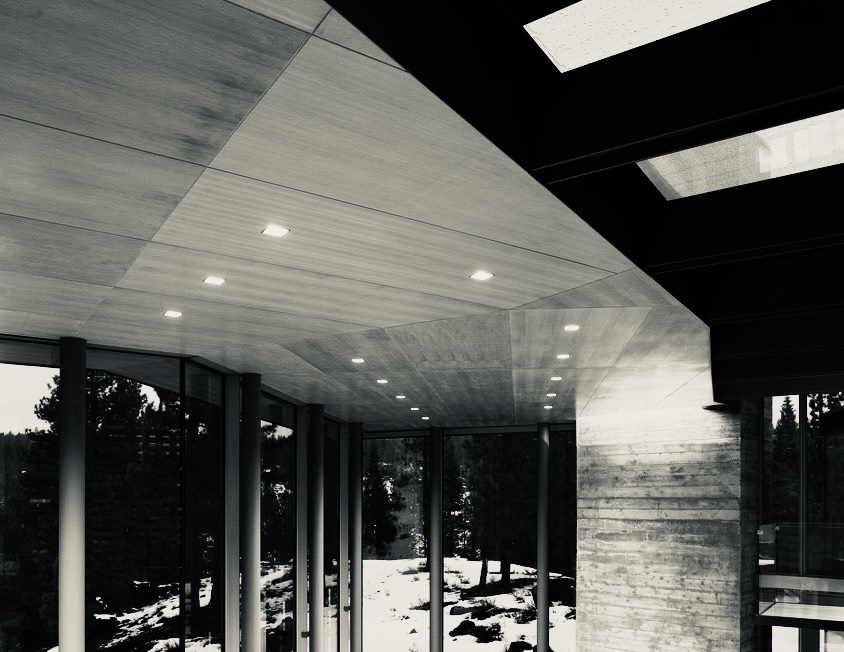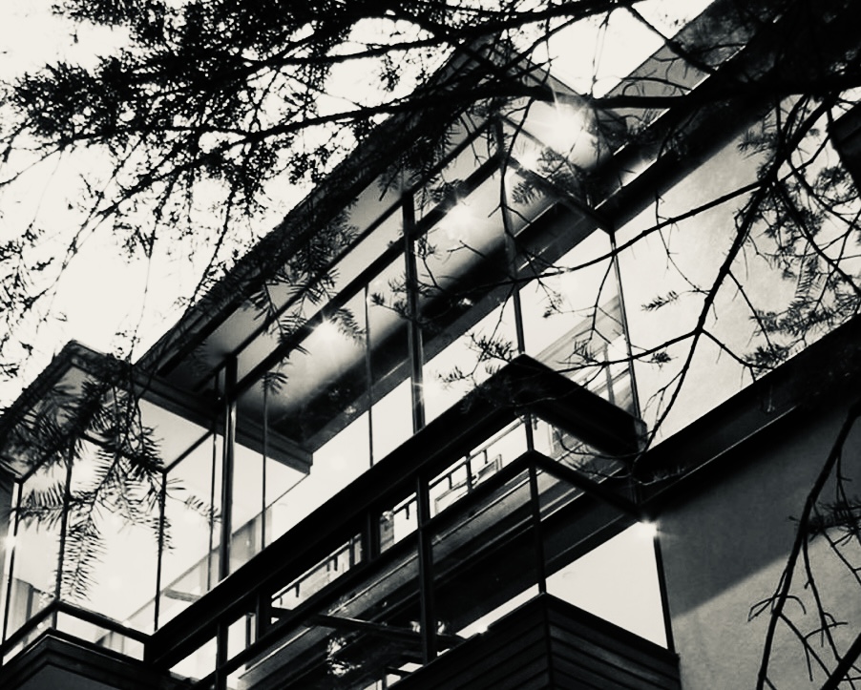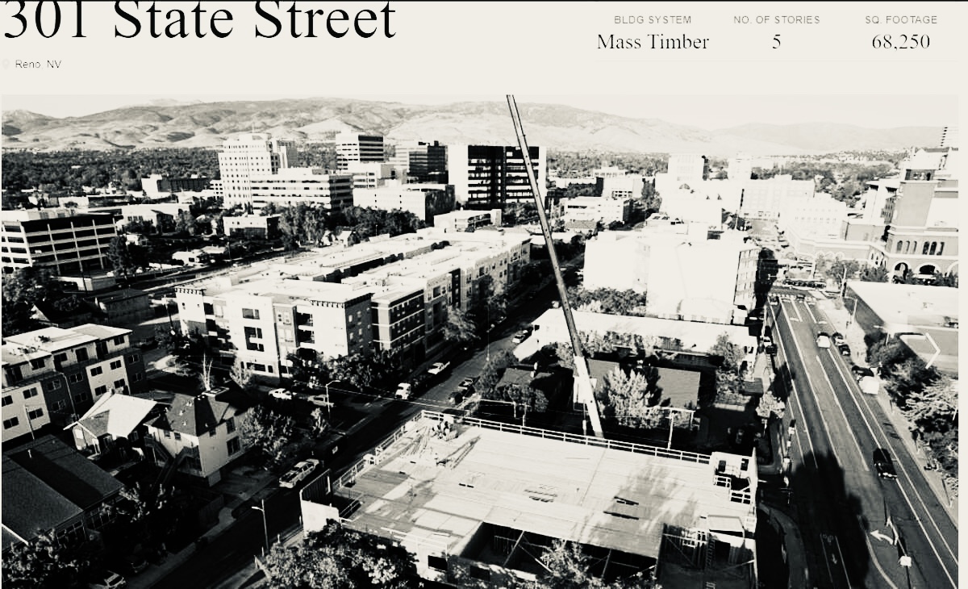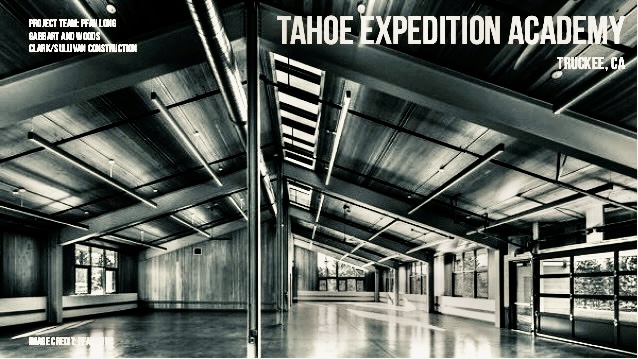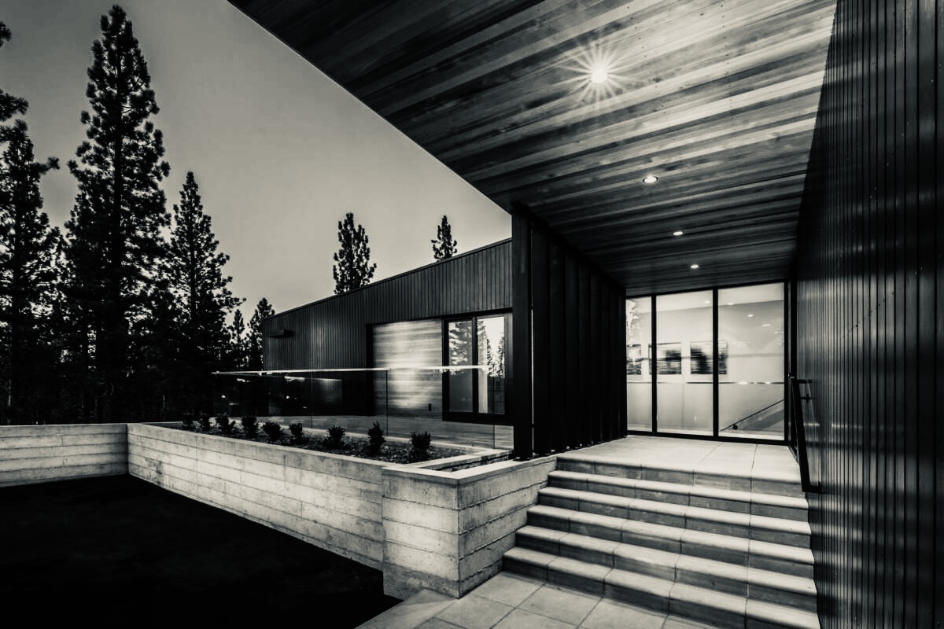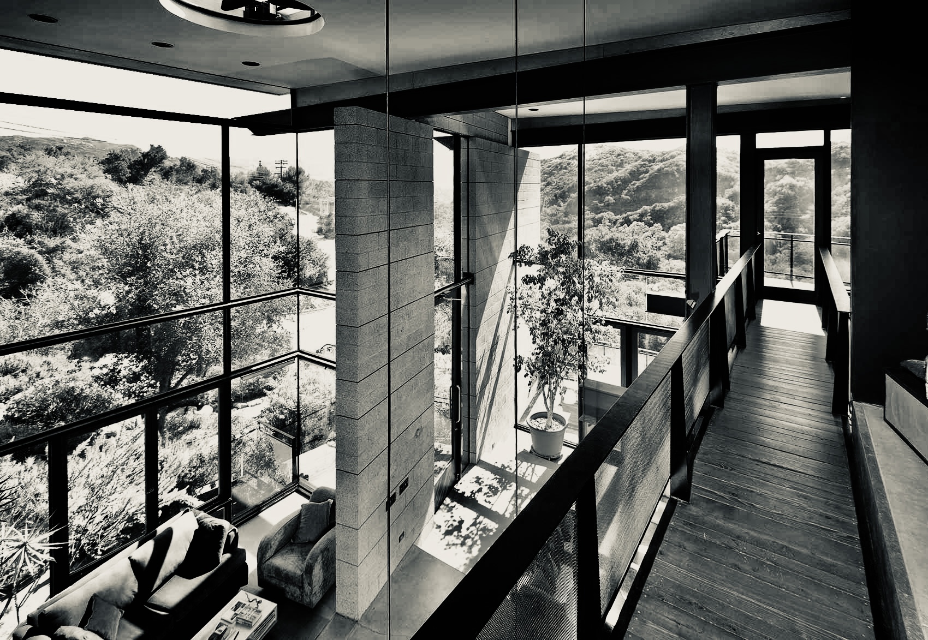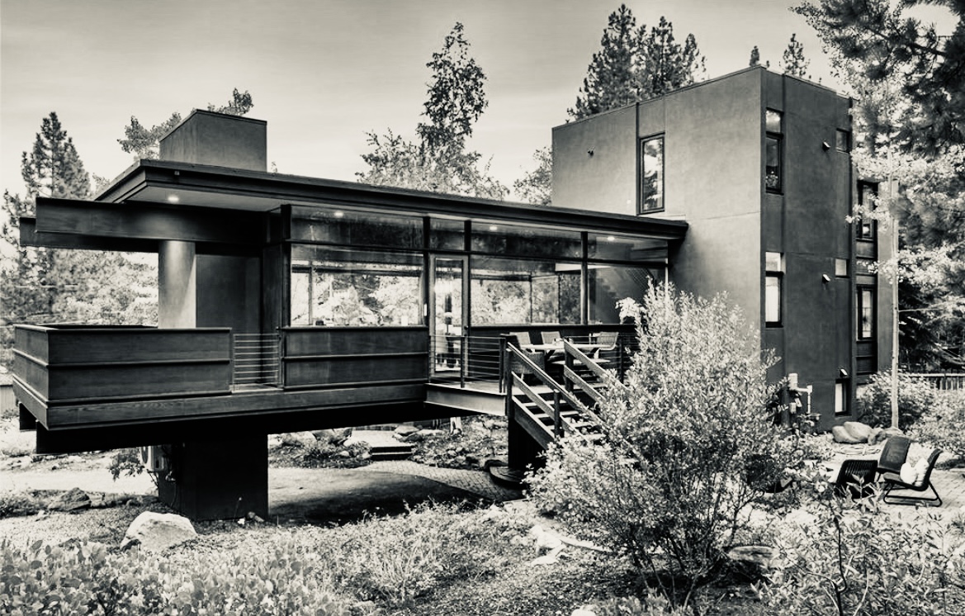–
CANYON
STUDIO
HARRINGTON
JUNIPER
TIMBERLINE
WOODS
Our studio name is inspired by the Truckee River Canyons which connect our communities of Lake Tahoe, Truckee and Reno.
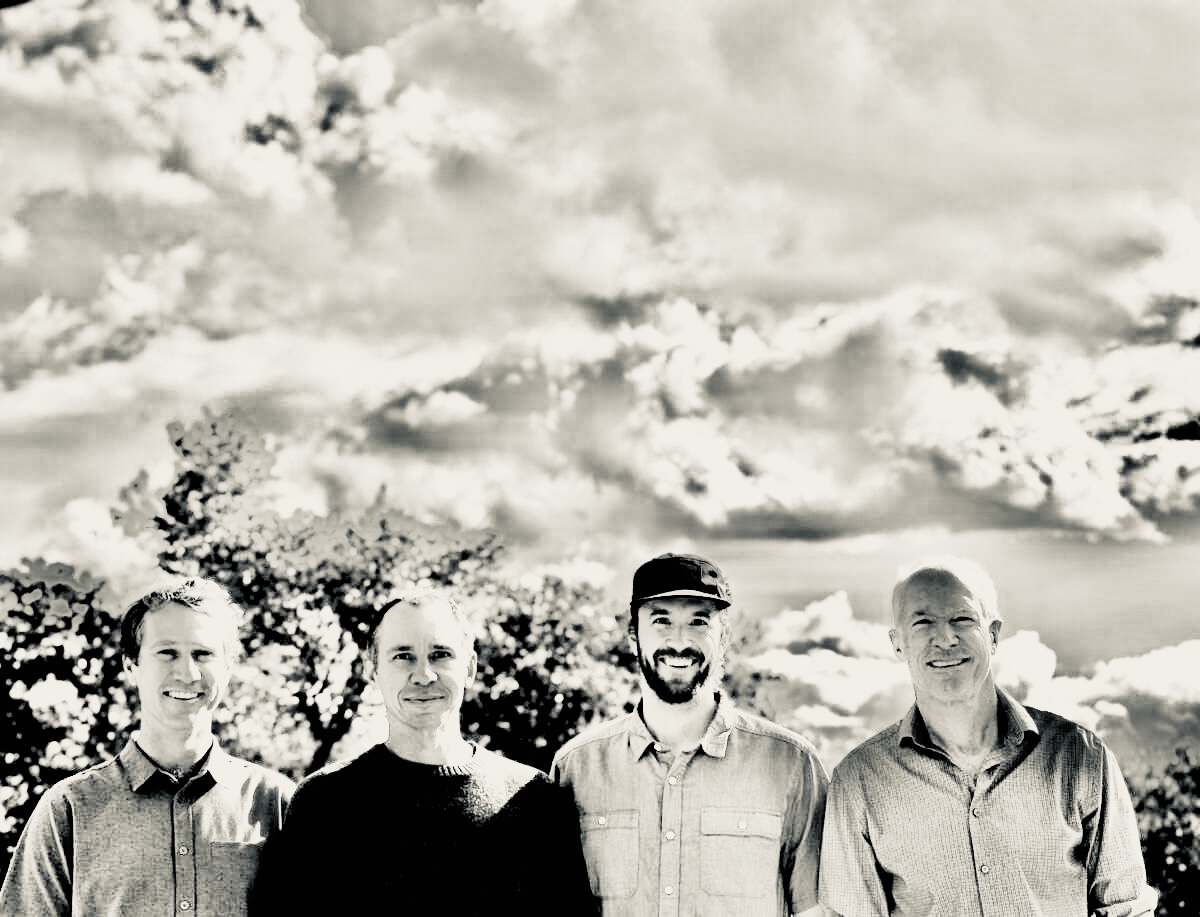
OUR STORY
As a group of structural engineers, we were previously known for many years as Gabbart & Woods Tahoe Partners, producing close to one thousand successful projects together. In 2020, we developed adaptive expertise in working together remotely. In 2025, we were drawn to the personal nature of smaller businesses working collaboratively to provide the same high quality service. CANYON STUDIO is that collaboration.
Our collective regional experience is reflected in the extensive Gabbart & Woods portfolio: gabbartandwoods.studio
STUDIO CONTACT
Please feel free to reach out to us at this group email address: [email protected]
GROUP
HARRINGTON ENG.
JUNIPER SE
TIMBERLINE SE
WOODS SE
STUDIO EXPERIENCE / TOPICS
TECHNOLOGY
BIM, 3D models for shop drawings, AI-assisted studies of comparative systems for efficiency and economy, interactive software for combining design, analysis and deliverables, optimization of model and document graphics for maximum clarity.
MATERIALS
Mass timber, heavy timber and light wood framing, steel and aluminum, reinforced and post-tensioned concrete, masonry, composites.
PROJECT TYPES
Detailed low-rise architecture to podium plus five stories of wood to ten+story frames. Single-family, multi-family, mixed-use, civic, commercial, industrial and hospitality.
SEISMIC DESIGN
Non-linear time history analysis and performance-based design, ductile concrete moment frames, special steel moment frames, buckling restrained braces, vertical post-tensioned concrete shearwalls, mode shaping / tuned mass dampening systems.
CODE-RELATED
Modifications to existing buildings, hazard-based design criteria, performance and resilience beyond basic requirements, designs with alternate materials and methods.
